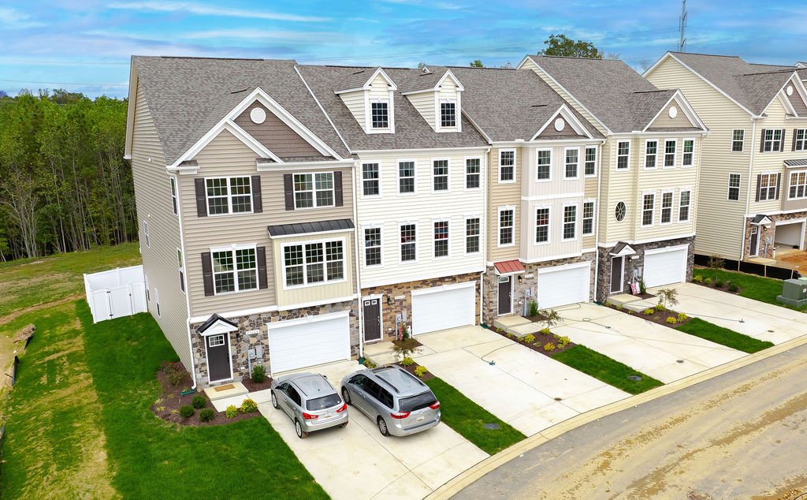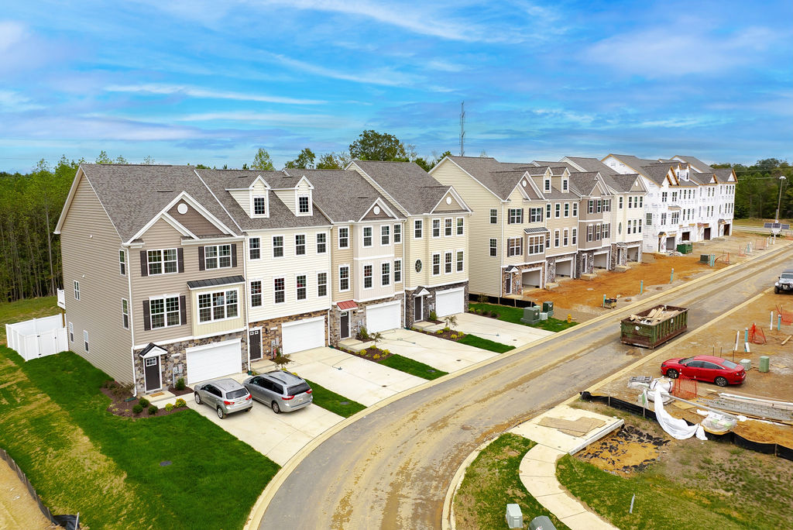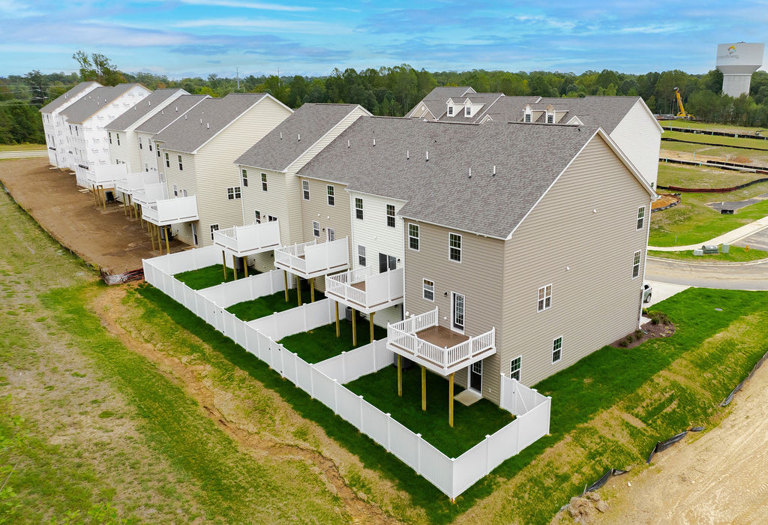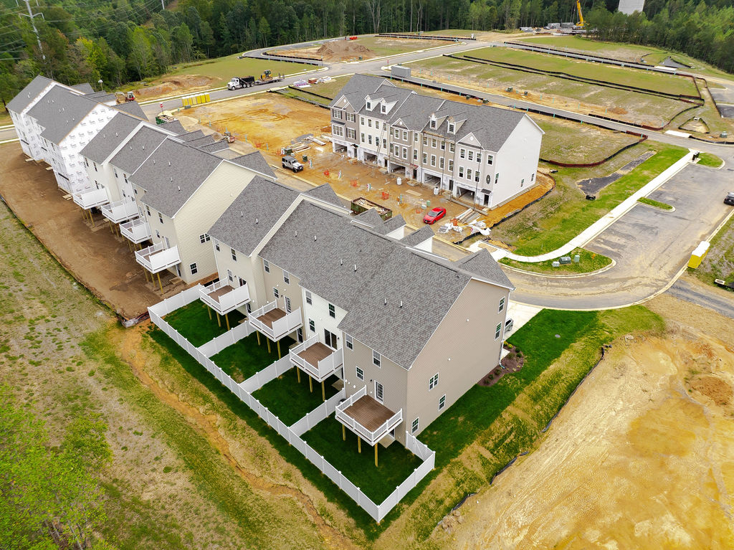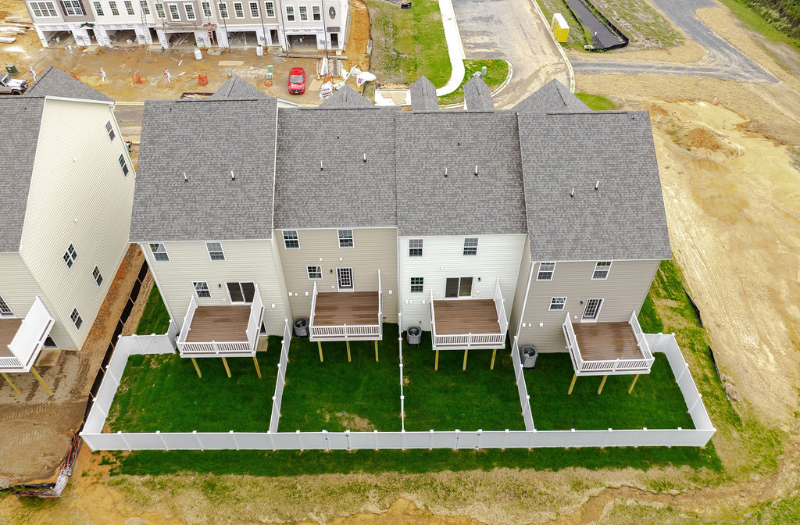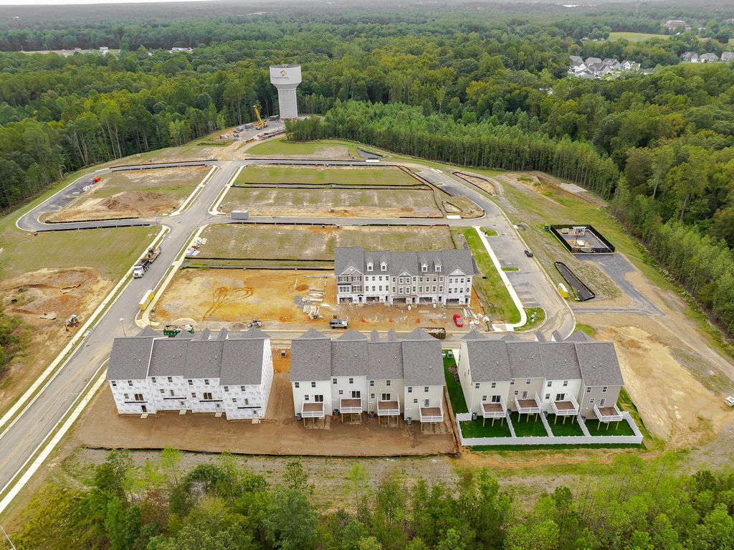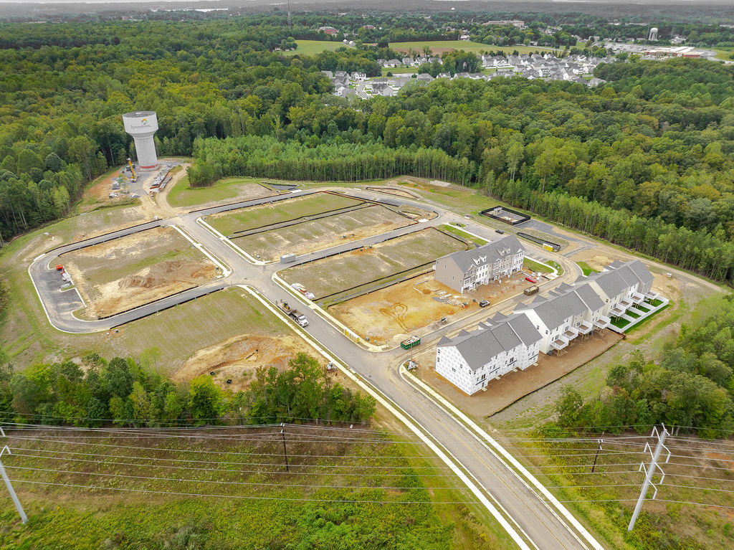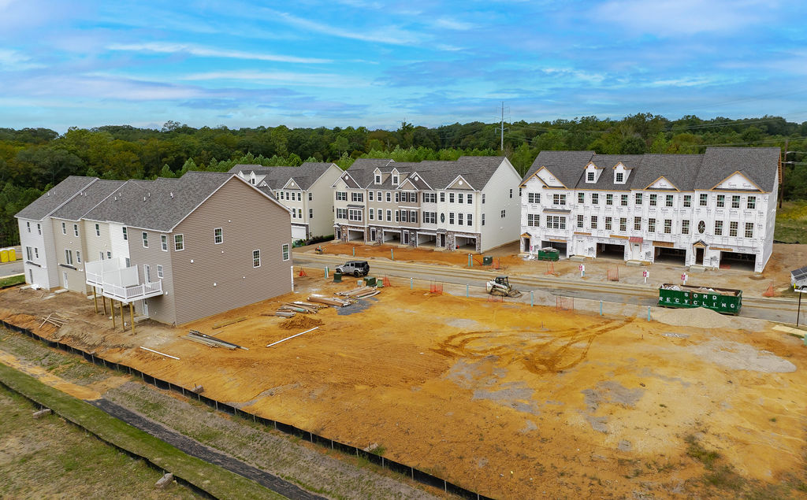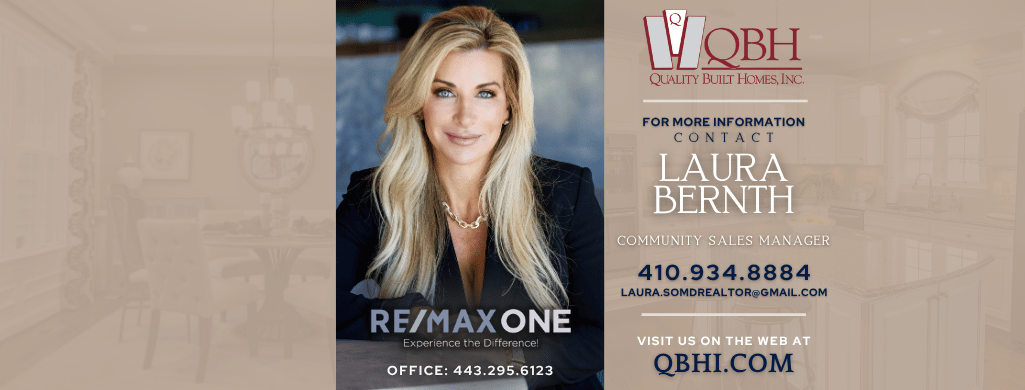- FEATURES
-
Features
Construction Features
- Poured Concrete Foundation Walls
- OSB Roof & Wall Sheathing
- 2x6 Exterior Walls
- CPVC Plumbing Pipes
- Glue, Nail, and Screw Drywall
- I-Joist
- Single Hung Low E Windows
- R-19 Insulation in Walls
- R-50 Insulation in Ceilings
Interior Features
- 9' Ceilings on Main Level w/ 6' Windows on Front of Home
- Luxury Vinyl Plank Floors Kitchen, Family, Dining, Powder and Dropzone
- Wall-to-Wall Carpet
- Front Door Bell
- Four Downlights in Kitchen
- 2 Ceiling Fan Pre-Wires
- Interior Fire-Safety Sprinkler System
Kitchen Features
- 42" Upgraded Maple Wall Cabinets w/Slide Out Drawers on Base Cabinets with Dovetail Construction, Soft Glide Drawers and Soft Close Doors
- Granite or Quartz Countertops
- Stainless Steel Undermount Sink
- Moen Faucets
- GE Appliances: 25.5 cu. ft. Side-by-Side Refrigerator, Dishwasher, Range Hood, Electric Oven
Bath Features
- Pedestal Sink in Powder Room
- Maple Vanities
- Cultured Marble Countertops
- Moen Faucets
Exterior Features
- 14 x 12 Maintenance Free Deck
- 6' Vinyl Fenced Yard and Gate
- 30 Year Dimensional Shingles
- Certainteed: Carolina Beaded Vinly Siding
- Low Maintenance Soffits & Fascia Board
- Sodded Lawn
- 1 Car Oversized Front Load Garage
- 2-Car Wide Concrete Driveway
- Front Yard Landscaping Packages
- 2 Hose Bibs & 2 Electrical Outlets
- Finished Garage Drywall & Painted
- Seamless Gutters & Down Spouts w/ Hidden Hangers
- Stone to Grade on Front of Home (per elevation)
- Concrete Front Porch
- Cluster Mailboxes
Low Voltage Wiring Features
- 1 Telecom Outlet
- 2 Video/Telecom Outlets
- 1 Skybell Wifi Doorbell Camera
- 1 year of Interactive Services at no-charge
- Hardwired Smoke Detectors in all bedrooms and on every floor w/Battery Backup
- Carbon Monoxide Detectors on every floor
- Touchscreen Command Center IQ Pro
- Smart Thermostats

